19517 Celtic Street, Porter Ranch, CA 91326
-
Listed Price :
$1,775,000
-
Beds :
6
-
Baths :
6
-
Property Size :
4,971 sqft
-
Year Built :
2005
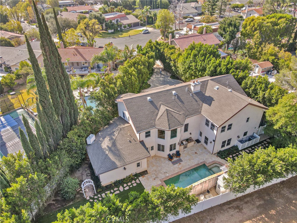
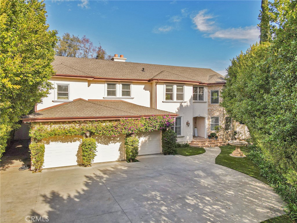
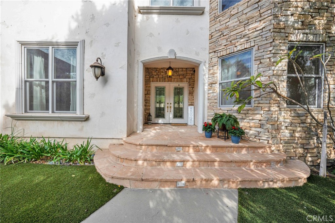
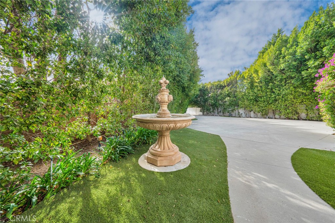
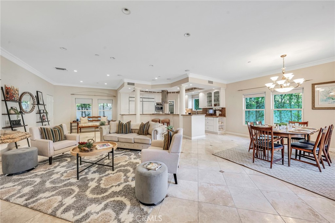
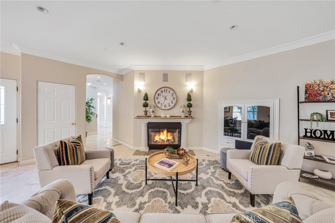
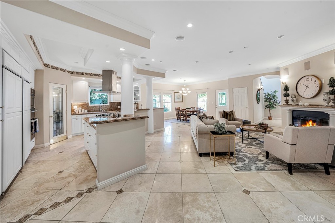
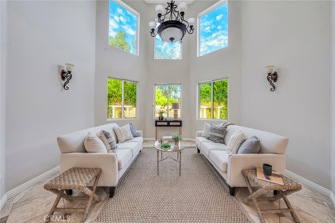
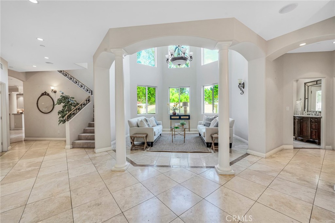
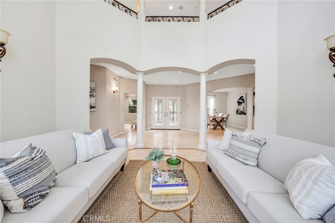
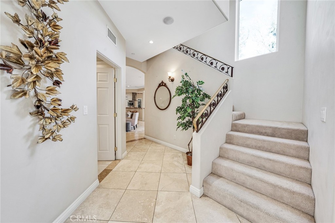
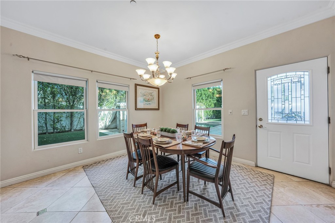
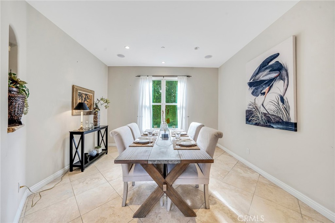
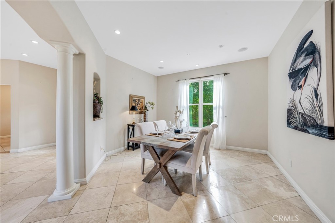
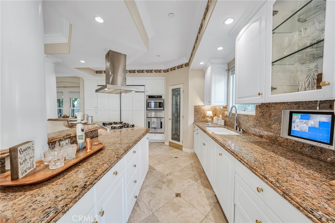
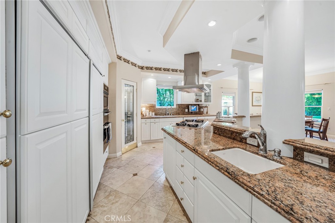
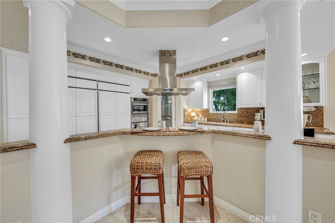
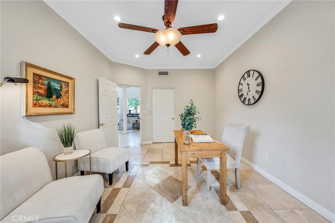
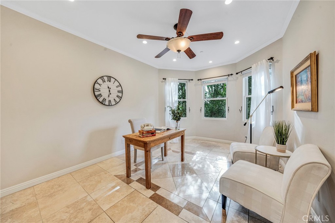
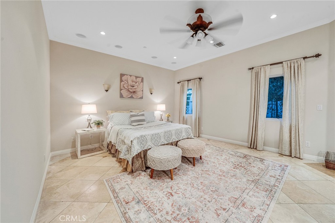
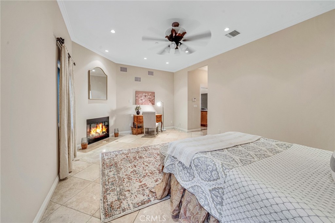
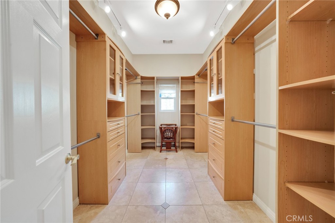
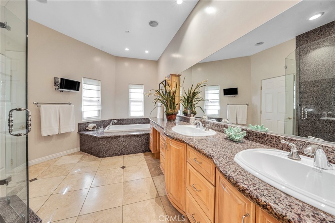
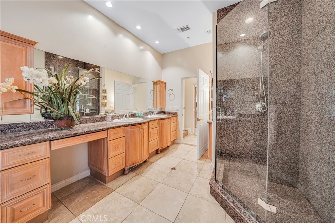
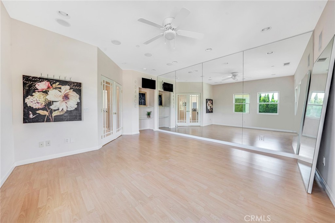
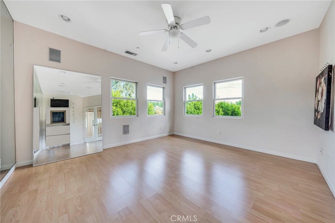
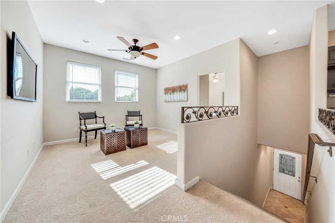
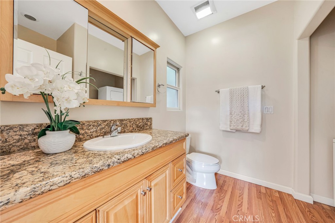
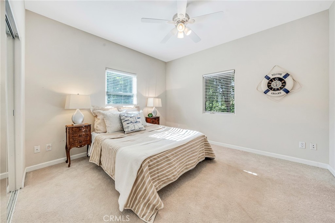
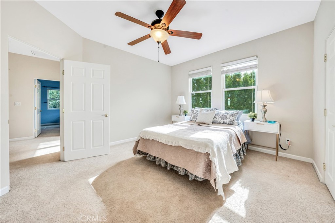
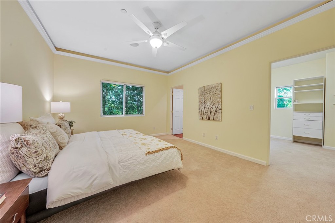
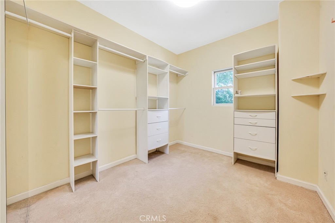
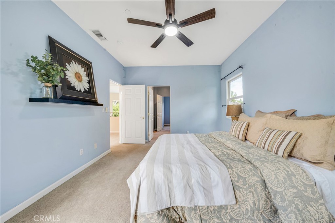
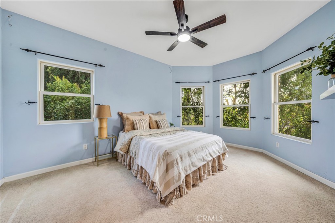
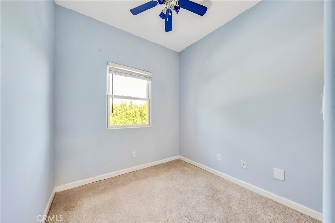
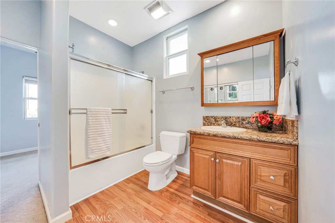
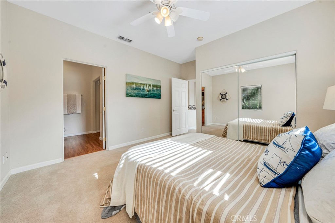
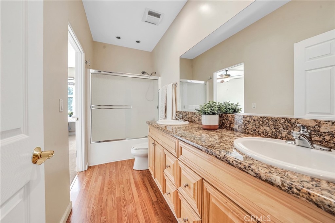
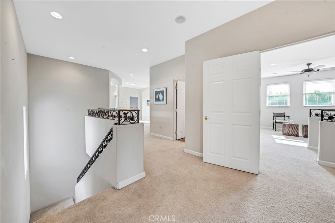
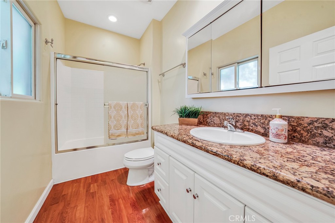
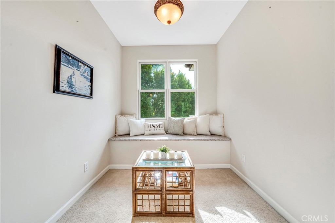
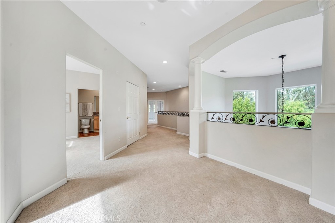
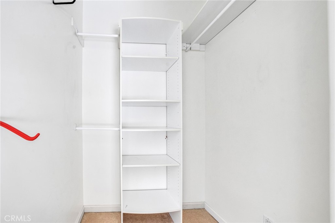
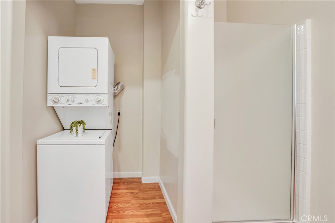
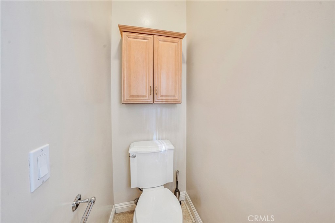
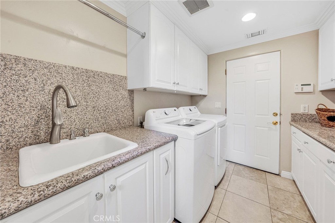
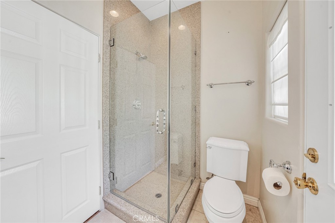
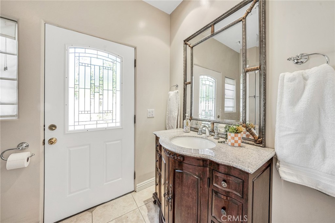
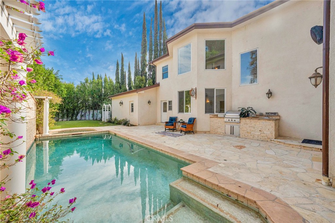
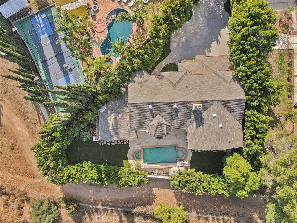
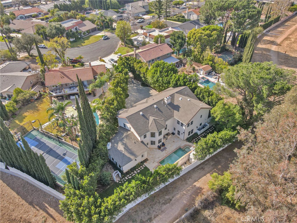
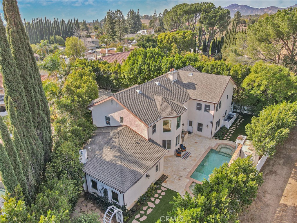
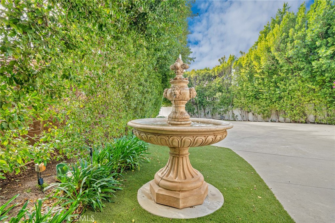
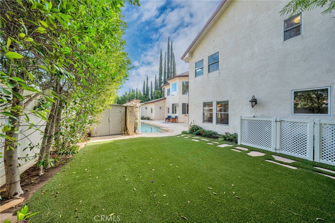
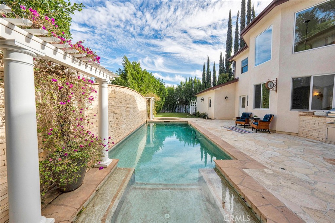
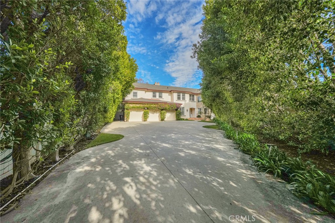
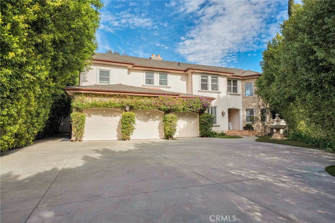
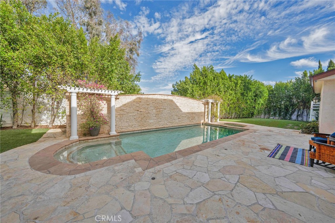
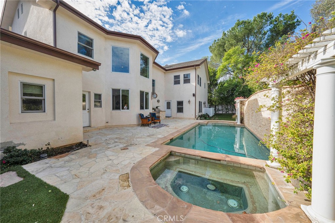
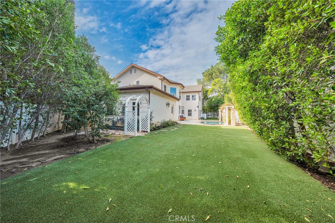
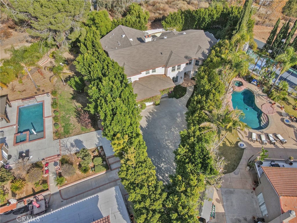
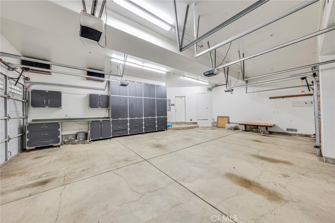
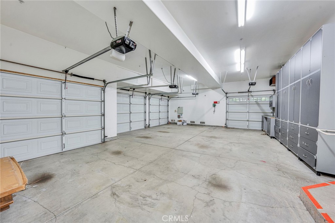
Property Description
Love at first sight! Stunning Porter Ranch custom built nearly 5000 sq ft private pool estate. Elegant and Sophisticated, every special detail and upgrade. Nestled behind electric gates, exclusive setting on this masterpiece estate, Truly a must see! Award winning schools, Granada, Nobel and Beckford. This versatile floor plan has 6 bedrooms and 6 bathrooms with downstairs primary suite with scrumptious ensuite bathroom. AND attached but fully self contained Guest/Maids quarters with living area bedroom, bath, laundry and kitchenette with private entrance. The guest quarters are all under the same roof, keep it all for yourself or a perfect home office, inlaw suite or visiting grown kids. Elegant living room with dramatic soaring ceilings. It's as though your looking up at the night sky and stars. True formal Dining room with views of the front manicured yards. Great room/Family Room which opens to a Chef's dream kitchen with stainless steel appliances, counter space/prep space galore, Built-in refrigerator and freezer. Spacious breakfast area and center island seating. This great room can host intimate gatherings or legions of guests. This area is the perfect set up for gathering with friends and family, the perfect backdrop for memory making. Upstairs are 4 additional bedrooms, Dance Studio, reading alcove and loft area. This floor plan is so versatile! 2 staircases the front dramatic staircase and rear staircase off the kitchen. The manicured rear grounds offer pool with water spillways, spa, BBQ center and grassy faux lawn, a great upgrade for water saving. 3 car direct access garage with side motorcycle door & custom storage cabinets, plus driveway can hold 6+additional cars. Full home security system, Including cameras and monitor, plus 2 laundry rooms. 4 zone A/C/Heat, copper pipes, stunning flooring, moldings and designer carpets.
Interior Features
| Laundry Information |
| Location(s) |
Laundry Room, Stacked |
| Kitchen Information |
| Features |
Granite Counters, Kitchen Island, Kitchen/Family Room Combo, Pots & Pan Drawers, Remodeled, Self-closing Cabinet Doors, Updated Kitchen, Walk-In Pantry |
| Bedroom Information |
| Bedrooms |
6 |
| Bathroom Information |
| Features |
Bathroom Exhaust Fan, Bathtub, Dual Sinks, Full Bath on Main Level, Granite Counters, Low Flow Plumbing Fixtures, Separate Shower, Upgraded |
| Bathrooms |
6 |
| Flooring Information |
| Material |
Carpet, Stone |
| Interior Information |
| Features |
Breakfast Bar, Breakfast Area, Block Walls, Cathedral Ceiling(s), Separate/Formal Dining Room, Granite Counters, High Ceilings, In-Law Floorplan, Multiple Staircases, Open Floorplan, Pantry, Recessed Lighting, Storage, Dressing Area, Loft, Main Level Primary, Multiple Primary Suites, Primary Suite, Utility Room, Walk-In Pantry, Walk-In Closet(s) |
| Cooling Type |
Central Air |
Listing Information
| Address |
19517 Celtic Street |
| City |
Porter Ranch |
| State |
CA |
| Zip |
91326 |
| County |
Los Angeles |
| Listing Agent |
Christine Williams DRE #00688014 |
| Courtesy Of |
RE/MAX One |
| List Price |
$1,775,000 |
| Status |
Active |
| Type |
Residential |
| Subtype |
Single Family Residence |
| Structure Size |
4,971 |
| Lot Size |
13,088 |
| Year Built |
2005 |
Listing information courtesy of: Christine Williams, RE/MAX One. *Based on information from the Association of REALTORS/Multiple Listing as of Jan 14th, 2025 at 12:37 AM and/or other sources. Display of MLS data is deemed reliable but is not guaranteed accurate by the MLS. All data, including all measurements and calculations of area, is obtained from various sources and has not been, and will not be, verified by broker or MLS. All information should be independently reviewed and verified for accuracy. Properties may or may not be listed by the office/agent presenting the information.































































